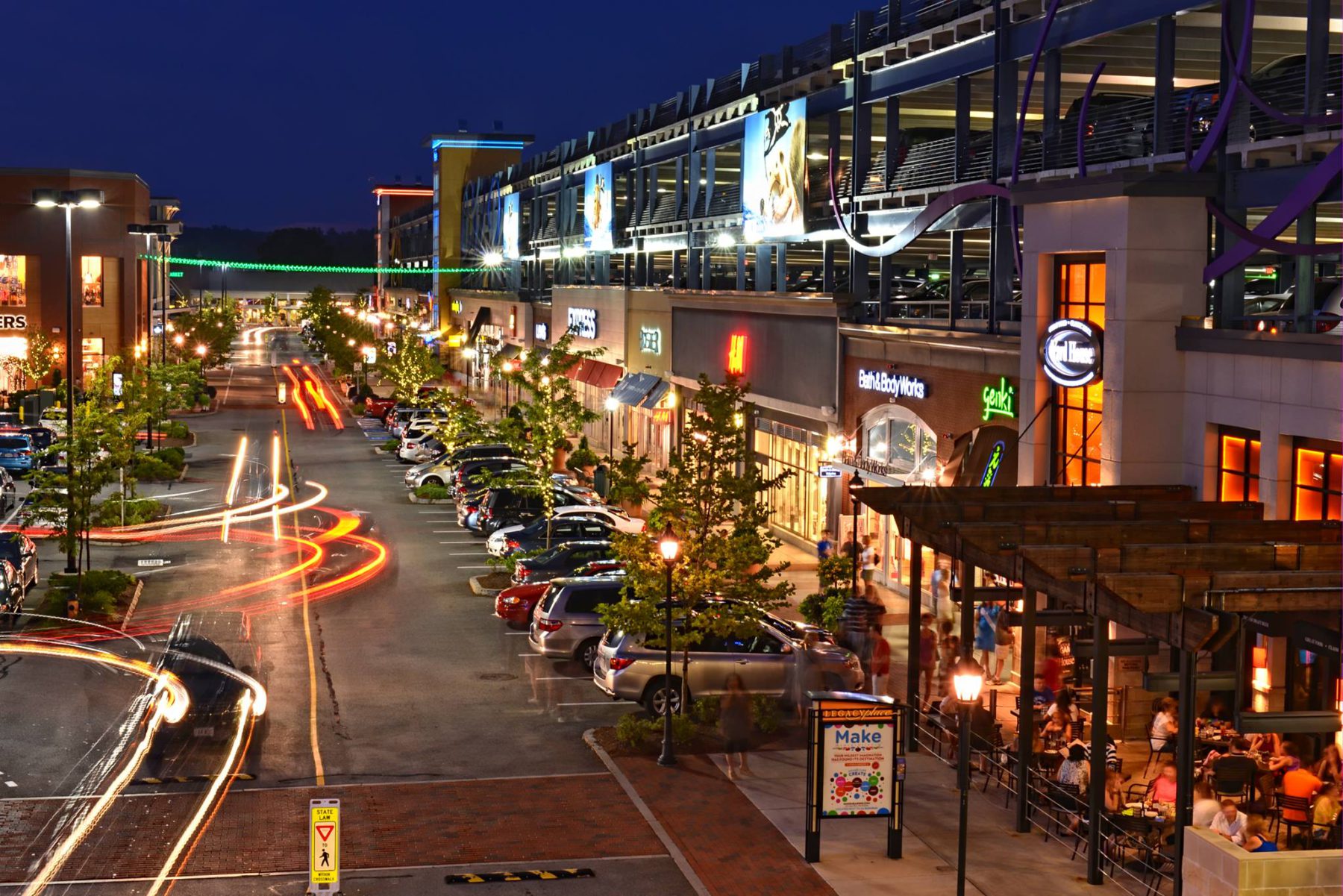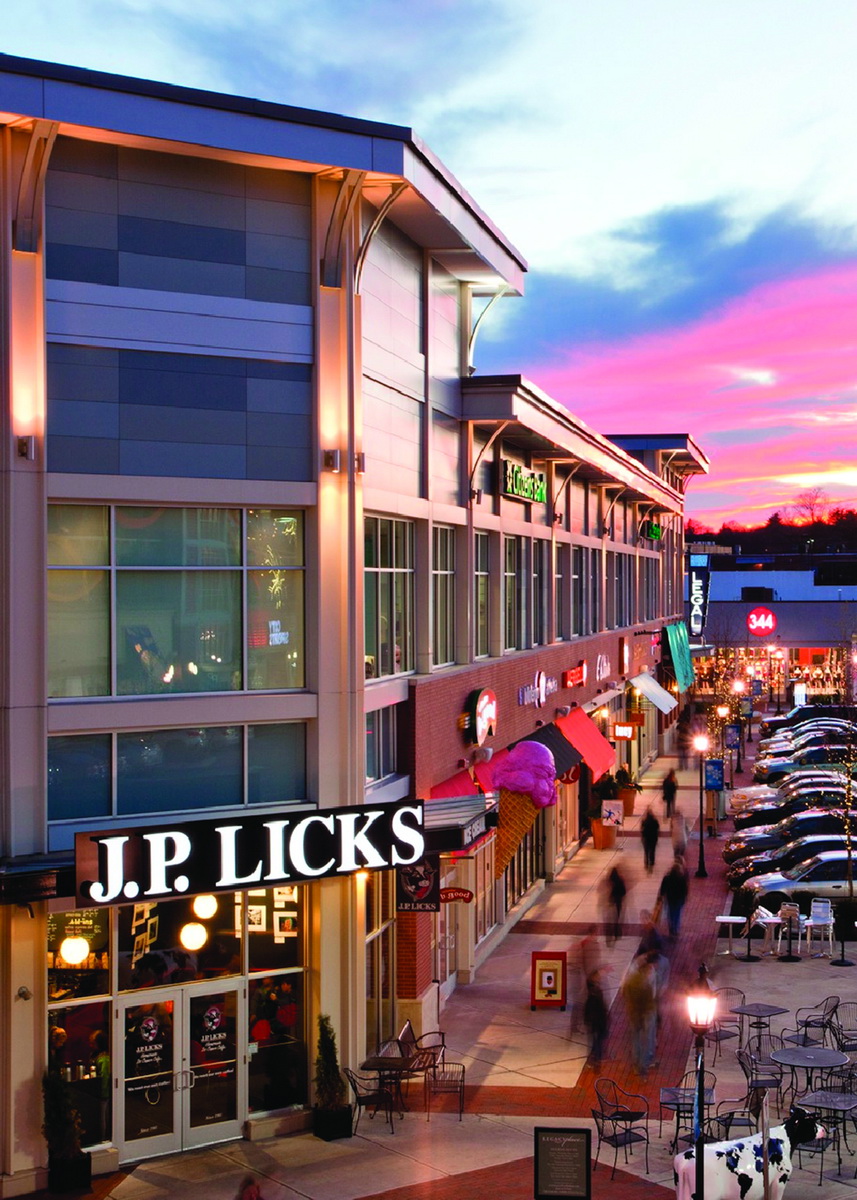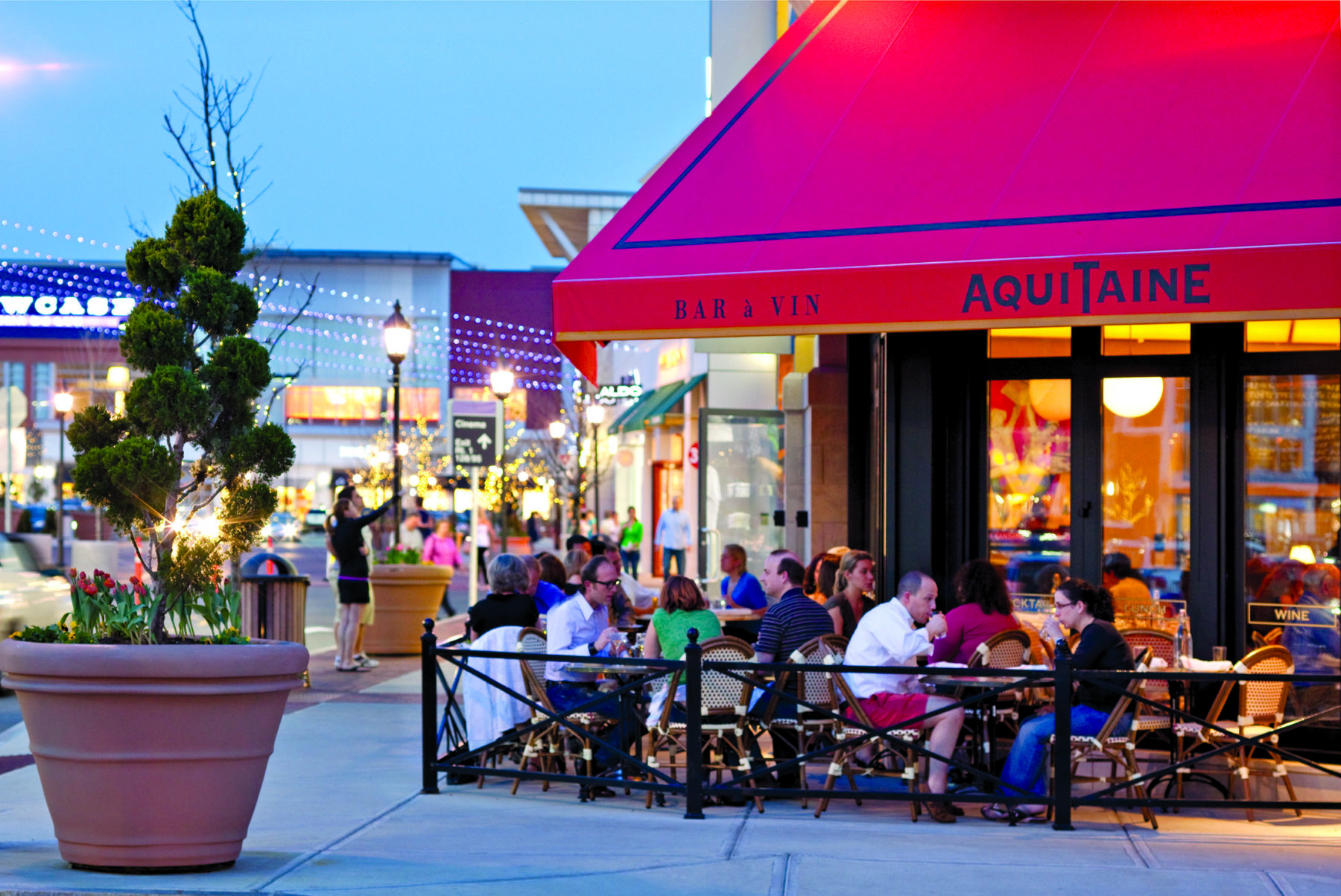Retail analysts and executives at WS say the reason for the [Legacy Place's] continued success is that it has aimed to be much more than another shopping center.
The Boston Business Journal
Upon its completion, Legacy Place was the first of its kind in the Boston metro area — a new type of mixed-use retail district and an embodiment of New Urbanism. At 675,000 SF on a 40-acre site, Legacy Place captures the appeal of a town-like pedestrian experience, offering a lively, people-friendly streetscape with landscaping and exterior cafés suggesting a neighborhood that grew over time. First-rate shopping, entertainment and restaurants meet inviting pedestrian-friendly streets at Dedham’s Legacy Place. With six uniquely designed buildings, generous sidewalks, and sweeping views, the destination welcomes visitors and creates an environment where a daytime shopping trip can easily blend into an evening dinner date.
The design combines modern mixed-use convenience with a welcoming, community-like feel. Four years of careful planning and a holistic approach to the site’s architecture resulted in an experience that transcends typical retail environments. Our approach to placemaking and the overall retail experience proved potent. Opening 95% leased in the depths of the 2009 recession, Legacy Place exceeded all sales projections. Today, the destination has endured in the age of online shopping. Legacy Place is a model for the importance of an extraordinary pedestrian experience and the role of placemaking in creating the next great gathering places of the 21st century.


