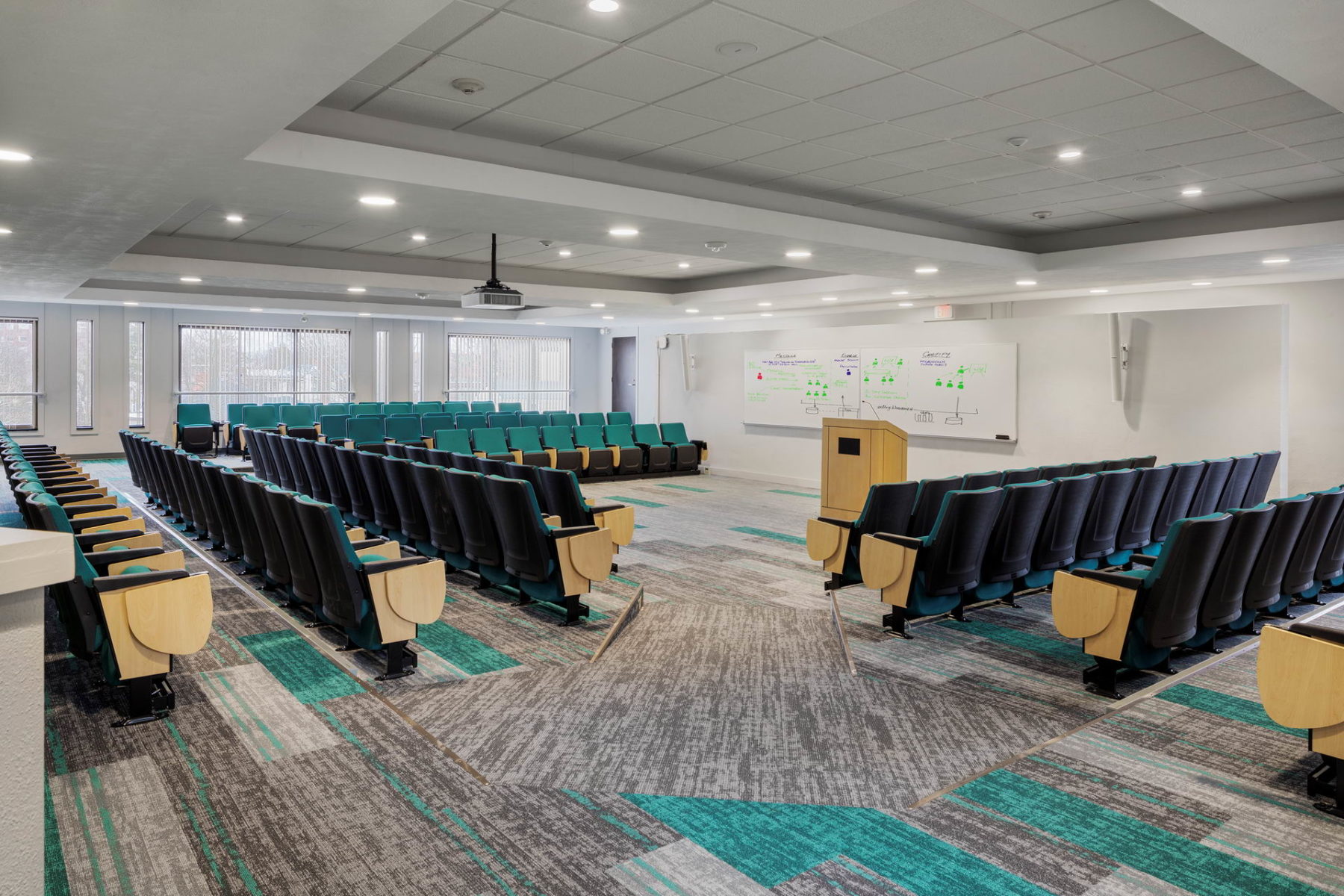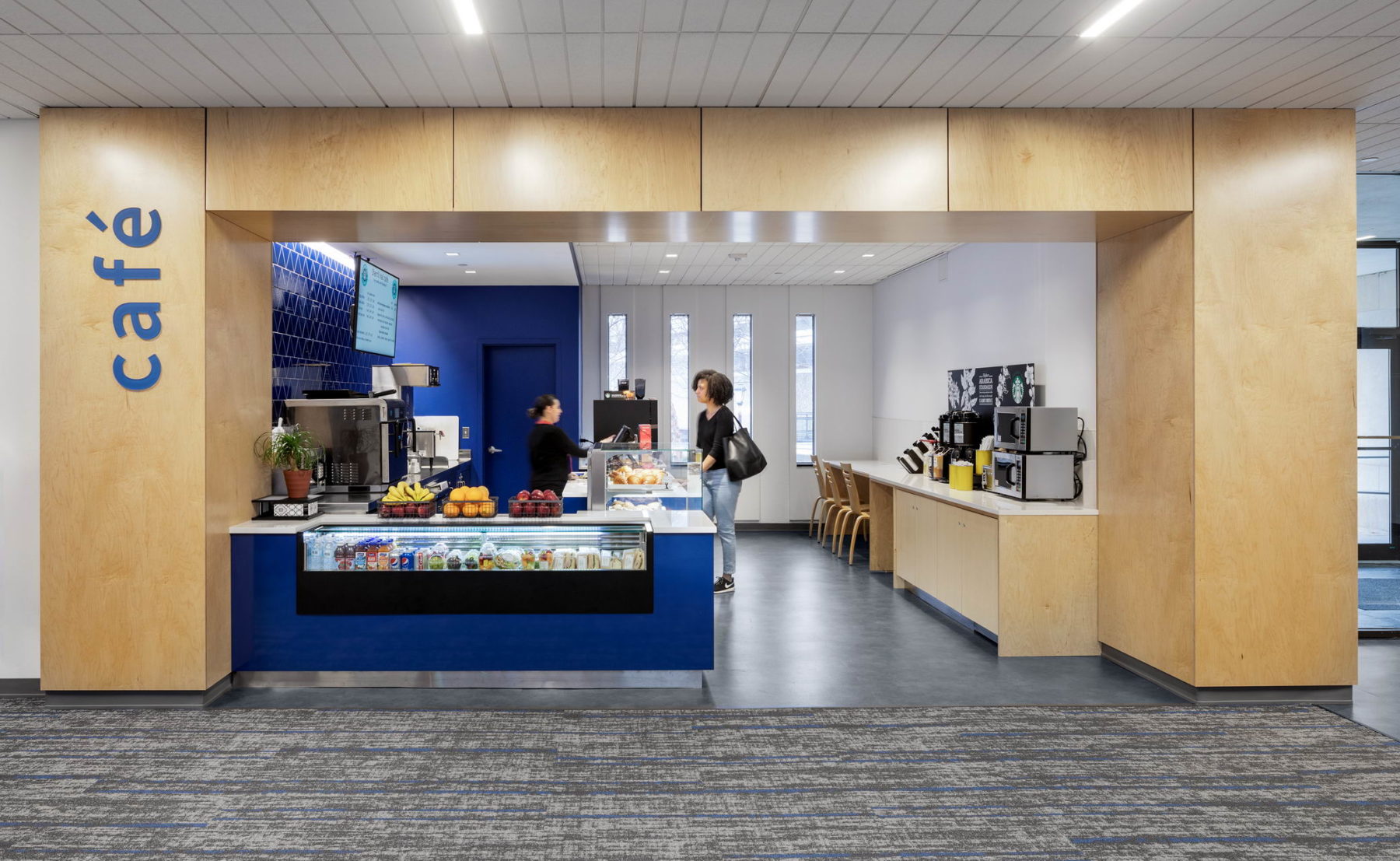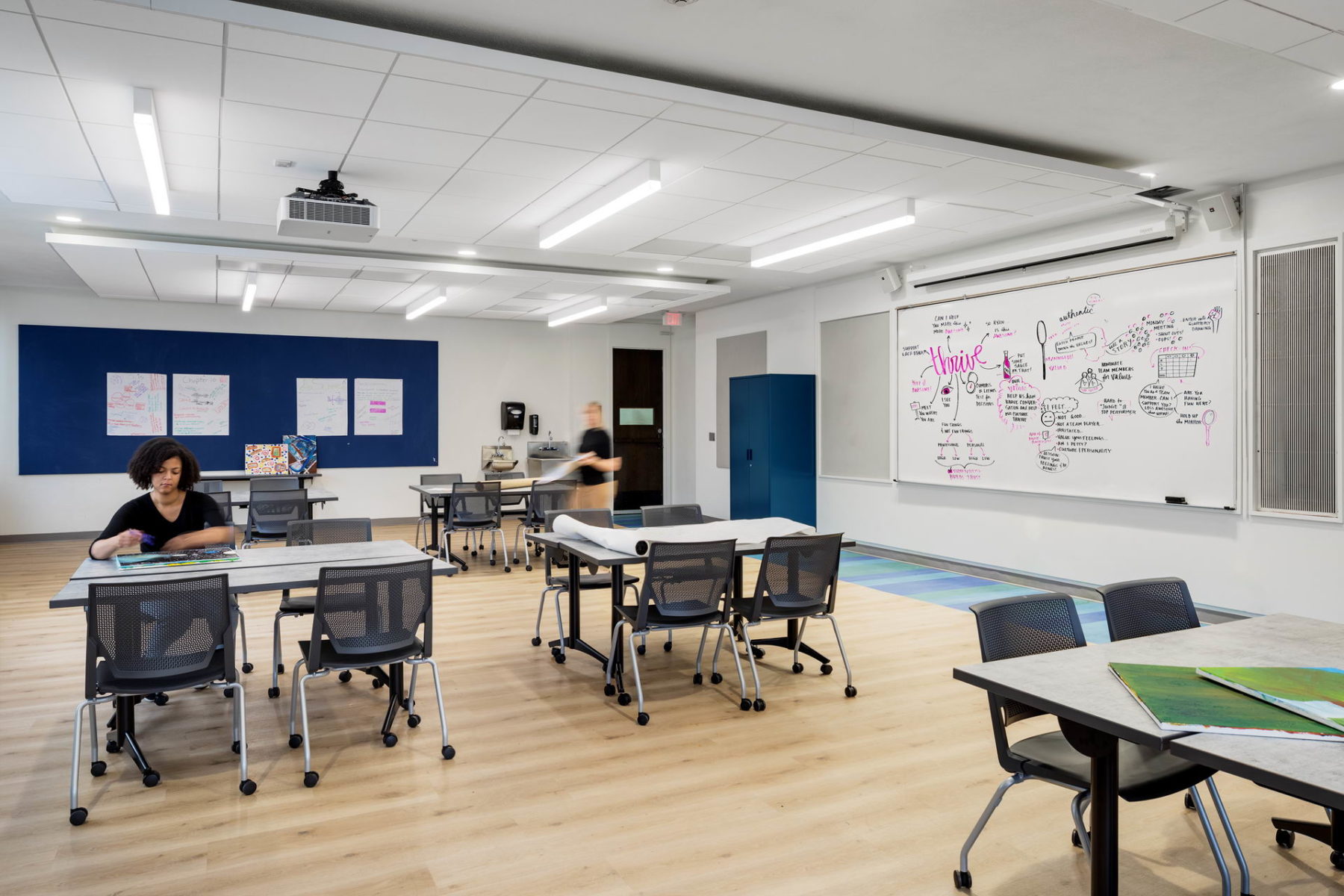With a tight budget and timeline, we had to make the most impact possible for Phase I, keeping in mind the Phase II upper levels – all coming together for the perfect student study, library-café spot.
The exterior Brutalist building, part of the Episcopal Divinity School campus, could not be touched due to the City of Cambridge’s Harvard Square Historic District guidelines.
However, our goal was to reorganize the allocation of uses to consolidate the library function of the building on the lower level while offering more student lounge and student services on the upper levels. PCA met with Lesley staff and administration to create a masterplan for both phases of construction. The first phase, encompassing 25,000 SF of space on two floors, moves the library functions (reading areas, stacks and quiet study spaces) to the lower level.
Now, the Sherrill Hall Library is a campus highlight for students to hangout, study and grab a bite to eat – all under the same roof. Faculty collaborate with students in this reinvented out-of-the-classroom learning space too. The new Sherrill Hall Library is a big win for the campus.


